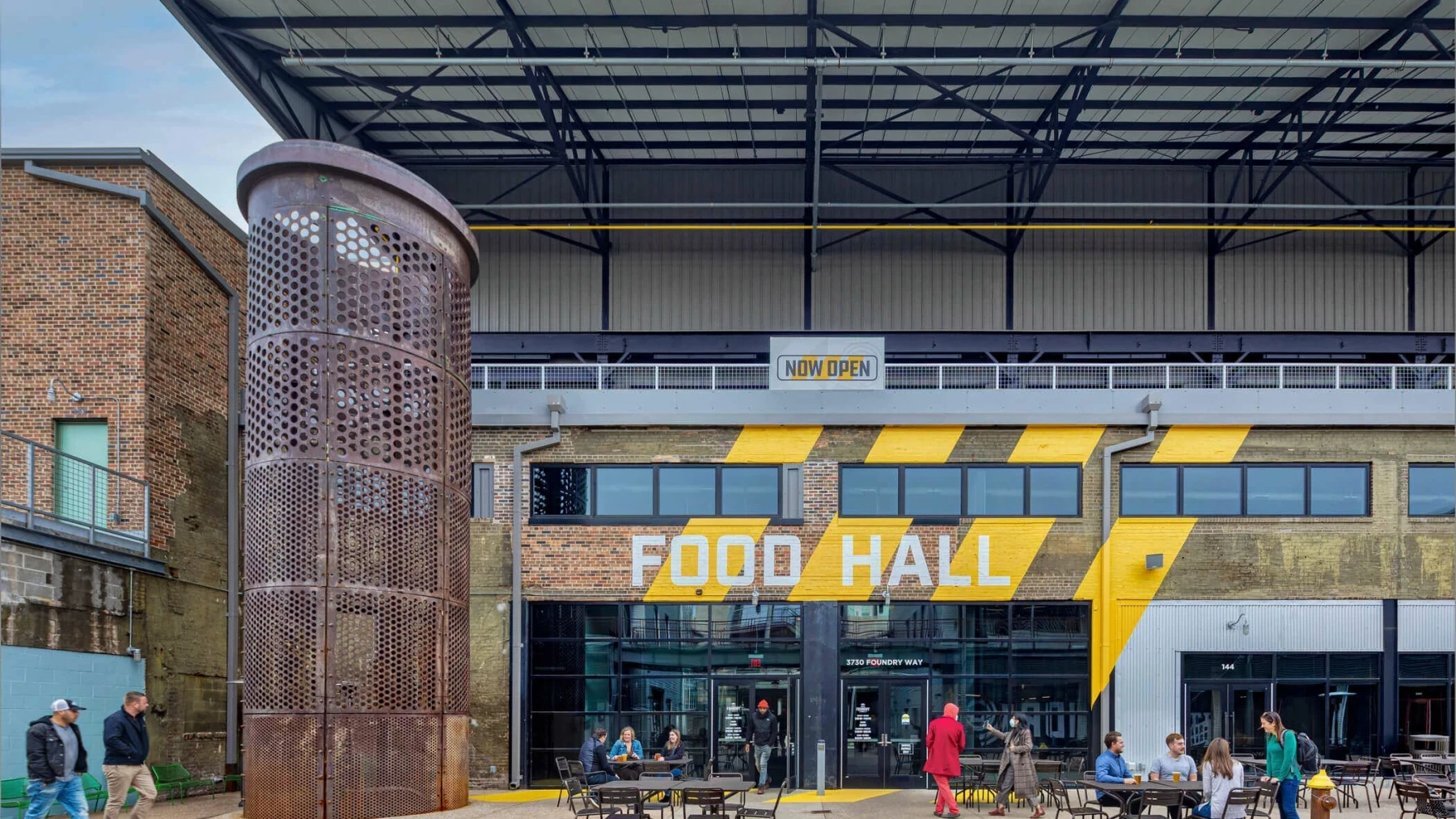
“Building out a space with several other food establishments, all with the same delivery date, had its challenges. Integrate Construction Partners did a great job prioritizing needs, ensuring all projects were taken care of.”
Owner, Poptimism

“Building out a space with several other food establishments, all with the same delivery date, had its challenges. Integrate Construction Partners did a great job prioritizing needs, ensuring all projects were taken care of.”